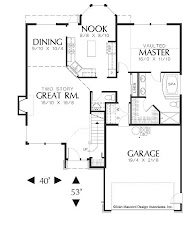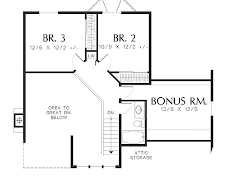Thursday, February 28, 2008
Tuesday, February 12, 2008
Every House Needs A Good Foundation...
After struggling for about a week with the mud and muck, and one tow truck later, the foundation is finally in place.

 Truck stuck in the mud on Tuesday.
Truck stuck in the mud on Tuesday.
 $300 Tow Truck
$300 Tow Truck
The concrete panels are precast off site with 5,000 PSI concrete and then brought to the job and lowered in place.



Subscribe to:
Posts (Atom)
























